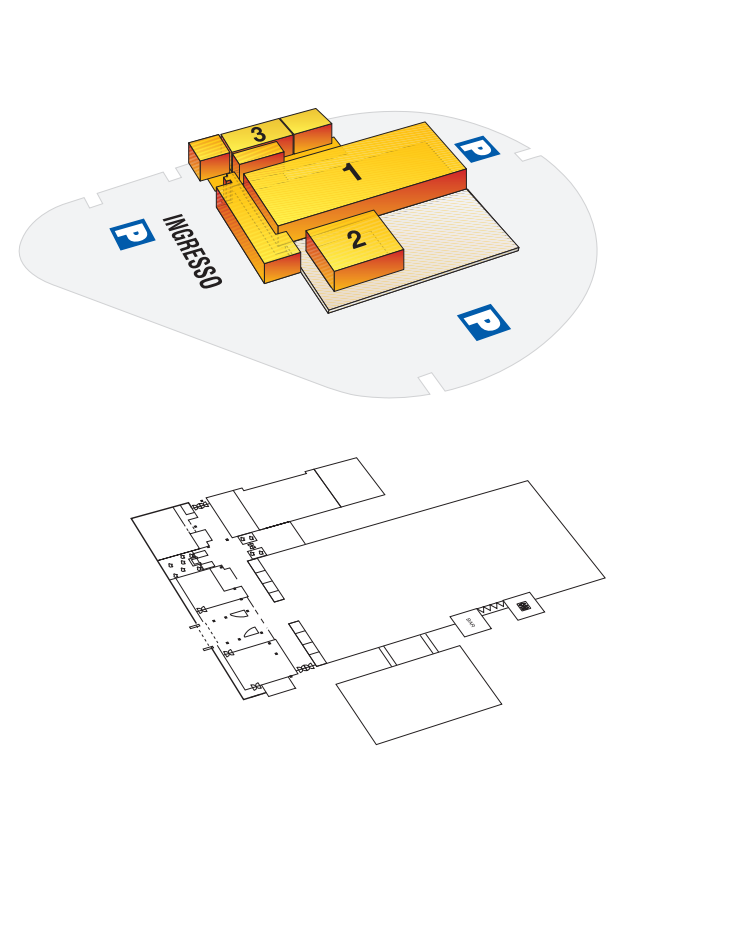EXHIBITION CENTER
Piacenza Expo’s Exhibition Center is located in a 30.000m2 area, 500m away from Piacenza Sud highway exit (on the A1 Milano-Bologna and on the A21 Torino-Brescia).
Build in 2000 with advanced architectural criteria that have been planned considering future developments of the fair system, especially paying attention to the comfort, to the lighting and to the accessibility of different services. This large structure is perfectly suitable to host both national and international fair in a context of steady evolution.

The Center consists of:
Pavilion 1, 10.000m2
located right by the main entrance. Its single-story makes it flexible and adaptable for any sort of exhibition. It currently hosts both national and international fairs. The pavilion is entirely wired, air-conditioned. Compressed air, gas and electricity are available for any load needed.
Pavilion 2, 3.000m2
located by the east entrance, opened in 2006. It has a single-span structure
equipped with the latest technologies.
Pavilion 3, 1.000m2
located in front of the auditorium, has an independent entrance, reason way is suitable for convention and trade shows. The pavilion is entirely wired, air-conditioned. Compressed air, gas and electricity are available for any load needed.
All Pavilions have Photovoltaic system made of 3.774 panels with a total capacity of 905,76wp.
- 7000m2 outdoor space
equipped with the latest technologies, this space can host outdoor Exhibitions independently or as extension of the indoor pavilions.
- A shopping arcade with different stores, pressroom, VIP Lounge and different services.
- 400 parking spaces for exhibitors.
- 2.400 parking spaces for visitors.
- Conference hall with 334 seats (Conference room A) auditorium layout that guarantees the best visibility, equipped with elegant and comfortable furniture.
- Conference hall with 100 seats (Conference Room B) adaptable to different needs, suitable for small meetings, management boards meetings, training courses.
- Classroom with 40 seats (Classroom C) adaptable to different needs, suitable for small meetings, management boards meetings, training courses.
- Restaurants
- Coffee shop
